Your Sketched Plan
Here is an example of sketched plans showing a existing floorplan and proposed floorplan that we will use to draw up your alteration!
What we require for the Existing Sketch:
- Existing bathroom sketch plan (showing existing items and noting items to be Removed/demolished)
- Show existing gully traps and terminal vents
- Internal dimensions of existing toilet/bathroom areas.
- Floor to ceiling height.
- Window sizes, height and width. Height from floor and dimension from wall
- H x W x D of all fixtures e.g toilet, basin/vanity, shower and bath. Dimension from wall.
What we require for the Proposed Sketch:
- Proposed bathroom sketch plan (showing new and existing items)
- Dimensions of proposed bathroom or toilet.
- New fixture sizes, e.g bath, shower, basin vanity.
- Level entry shower-timber or concrete floor? Tiled or vinyl shower floor?
- Upload product information and installation details e.g tiled shower tray’s etc
- Tiled/hardieglaze/seratone shower wall? Shower curtain or glazed screen
- Shower walls. Glazed shower door?
*When drawing your sketch please add as much information as possible.
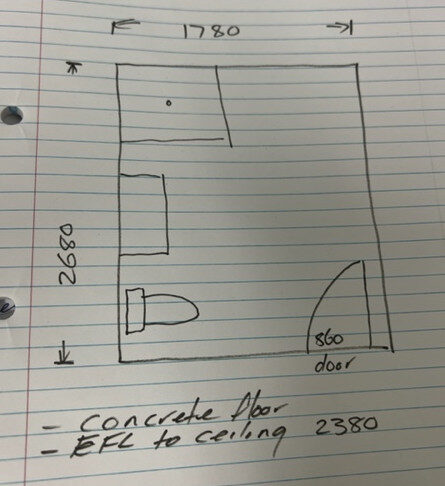
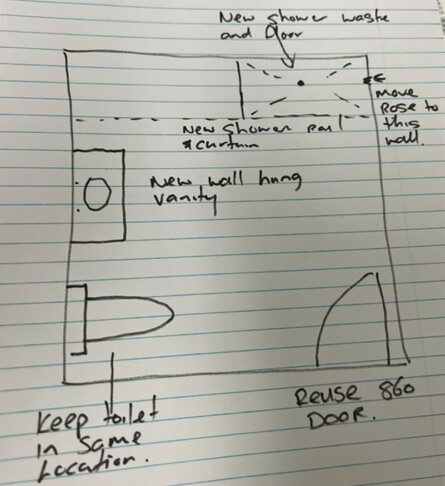
Property File
Here are the some pages of the property file provided by a client showing the garage where alterations are taking place. It shows us the floorplan some elevations, a section and the existing drainage lines and gully trap.
Information we look for in a property file:
- Dimensioned floor plan (Wall thickness, Building Dimensions)
- Room names
- Location of gully trap, terminal vent and drainage line
- Ground, Floor and ceiling heights
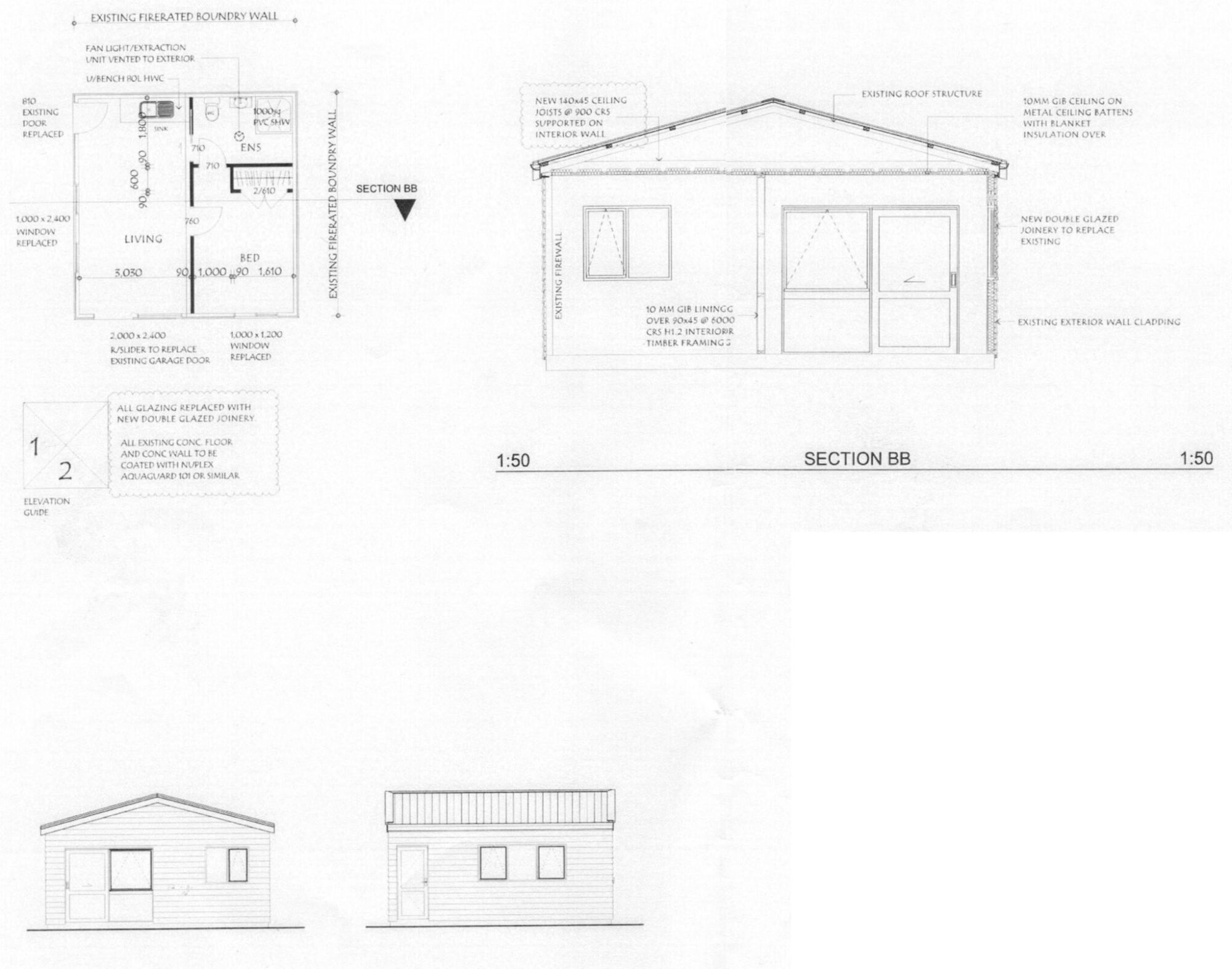
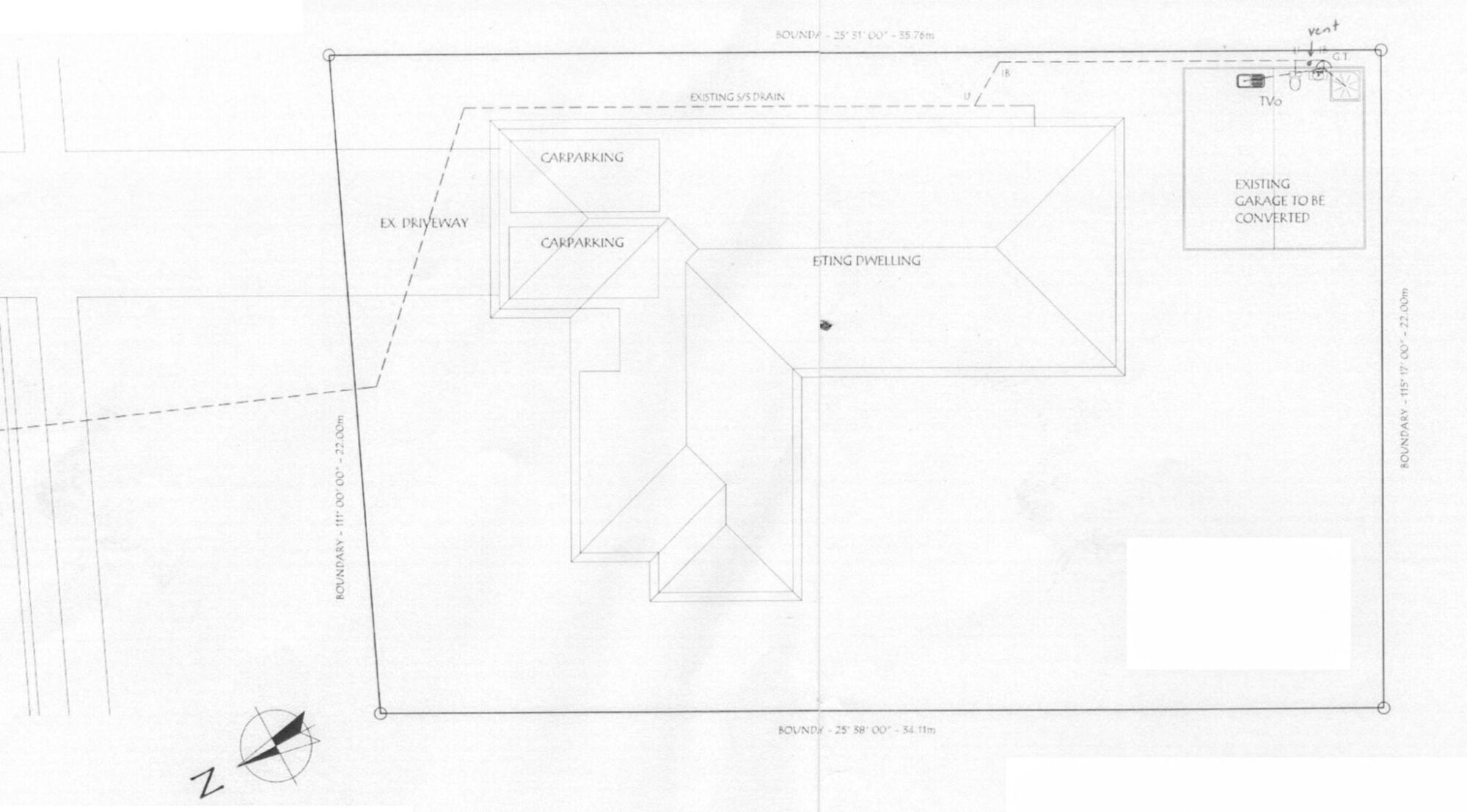
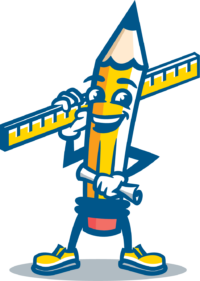
“You could even simply draw your proposed design over your property file!”
Your Photos
Here are some photos a client provided to aid the creation of the plans.
Photos we require:
- 1-2 photo’s showing elevation of each internal bathroom/toilet wall.
- 1x each corner of bathroom/toilet.
- 1-2 photo’s of exterior elevations of the entire home.
- 1x photo showing your existing gully trap and vent pipe in relation to your exterior elevation (so we can position correctly)
- The more photos the better!
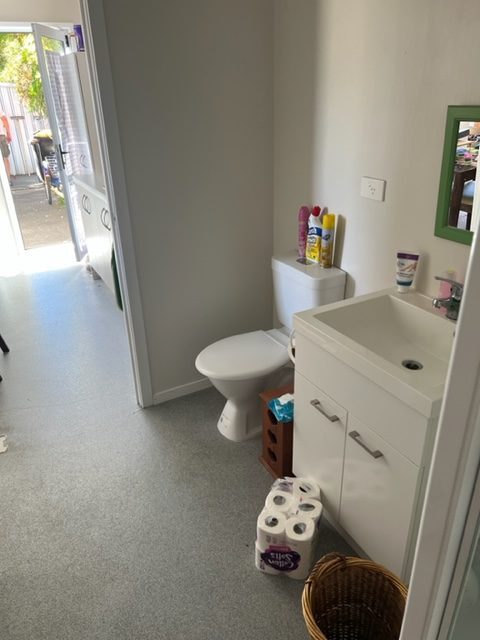
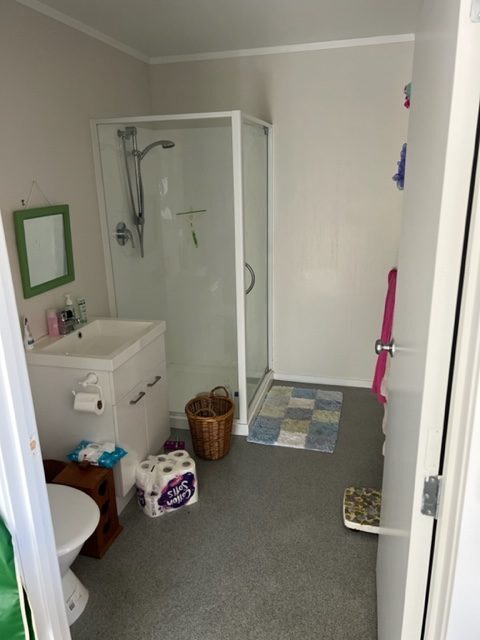

“The more photos the better!“
Final Consent Plans
Once we have all your information we can complete your minor building consent plans, EASY!
